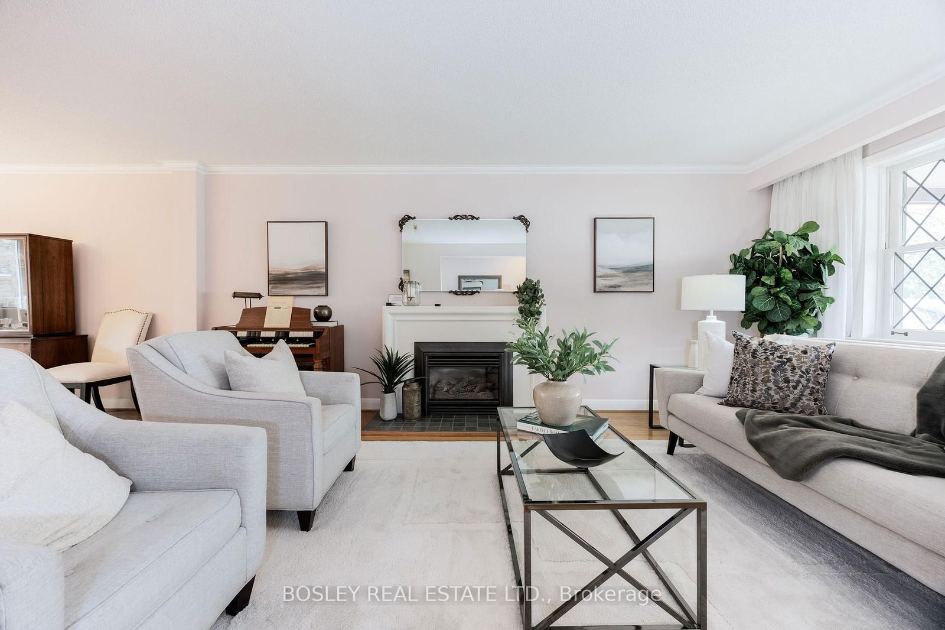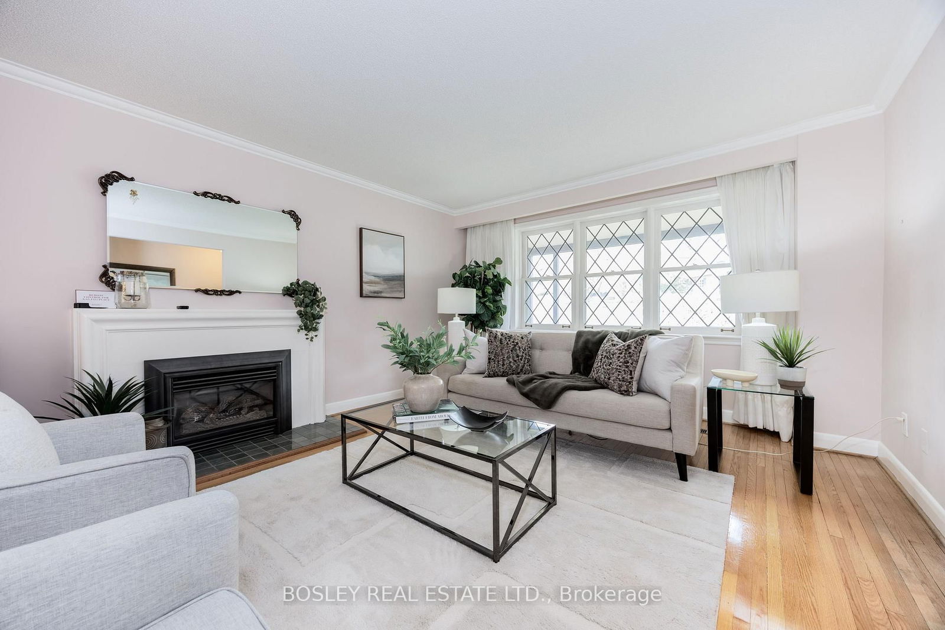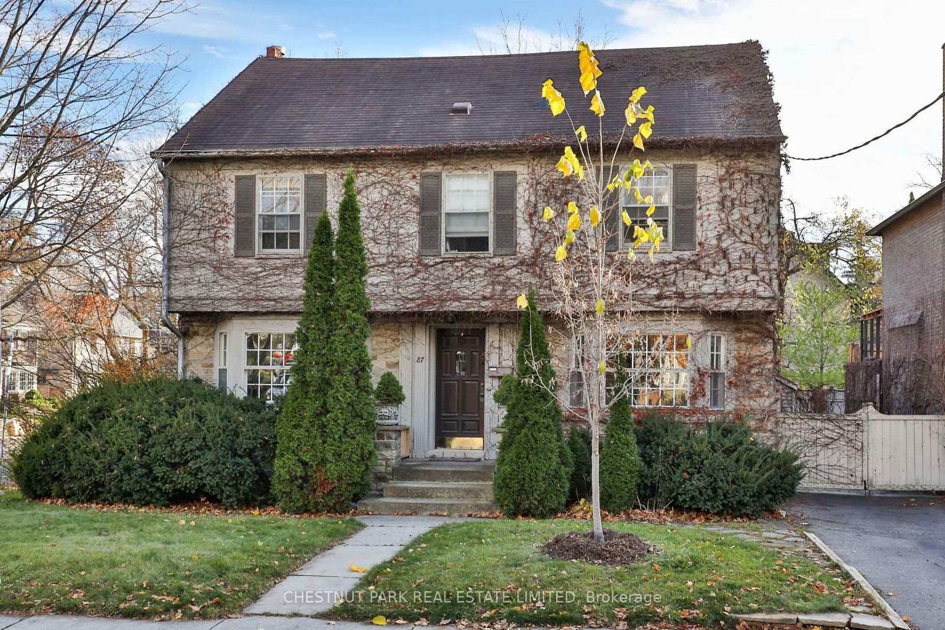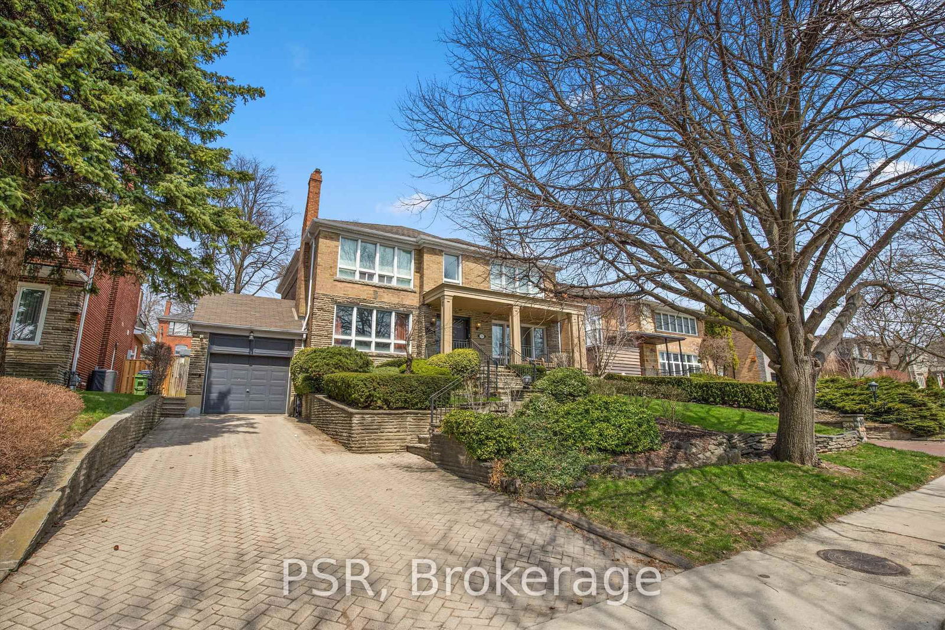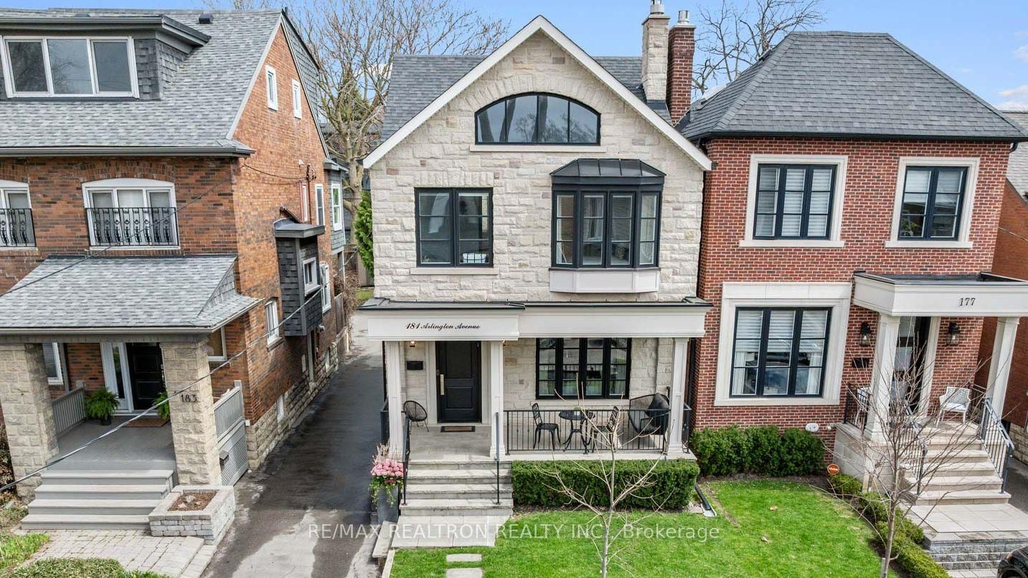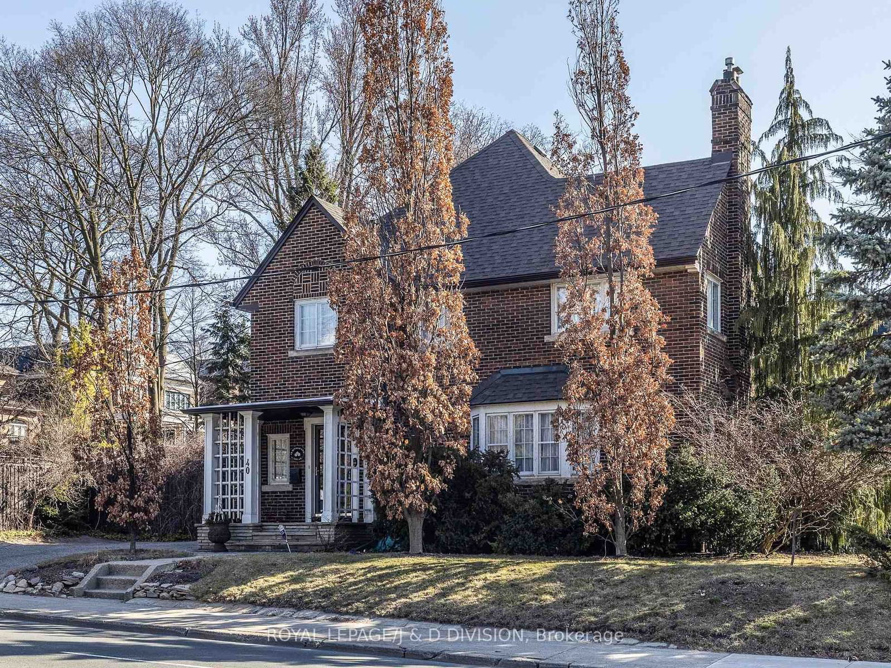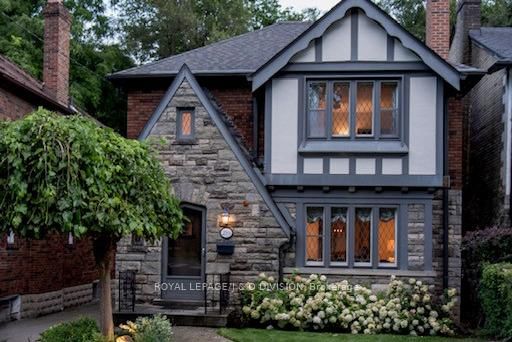Overview
-
Property Type
Detached, 2-Storey
-
Bedrooms
4
-
Bathrooms
4
-
Basement
Finished
-
Kitchen
1
-
Total Parking
2 (1 Built-In Garage)
-
Lot Size
120x35 (Feet)
-
Taxes
$10,307.31 (2024)
-
Type
Freehold
Property description for 265 Chaplin Crescent, Toronto, Forest Hill South, M5P 1B1
Property History for 265 Chaplin Crescent, Toronto, Forest Hill South, M5P 1B1
This property has been sold 1 time before.
To view this property's sale price history please sign in or register
Local Real Estate Price Trends
Active listings
Average Selling Price of a Detached
May 2025
$1,534,824
Last 3 Months
$3,847,350
Last 12 Months
$3,676,798
May 2024
$7,861,456
Last 3 Months LY
$7,160,677
Last 12 Months LY
$4,997,760
Change
Change
Change
Historical Average Selling Price of a Detached in Forest Hill South
Average Selling Price
3 years ago
$6,968,085
Average Selling Price
5 years ago
$9,029,250
Average Selling Price
10 years ago
$2,130,684
Change
Change
Change
How many days Detached takes to sell (DOM)
May 2025
7
Last 3 Months
29
Last 12 Months
45
May 2024
27
Last 3 Months LY
51
Last 12 Months LY
38
Change
Change
Change
Average Selling price
Mortgage Calculator
This data is for informational purposes only.
|
Mortgage Payment per month |
|
|
Principal Amount |
Interest |
|
Total Payable |
Amortization |
Closing Cost Calculator
This data is for informational purposes only.
* A down payment of less than 20% is permitted only for first-time home buyers purchasing their principal residence. The minimum down payment required is 5% for the portion of the purchase price up to $500,000, and 10% for the portion between $500,000 and $1,500,000. For properties priced over $1,500,000, a minimum down payment of 20% is required.


